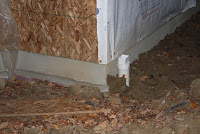For days, our computer would do nothing but display the blue screen of death, which is why I have not posted anything to the blog in a couple weeks. Mike was able to spend a little time getting it to work, which is not exactly what he needed to be doing while trying to put a roof on the addition.
As I write this post, Mike is up on the roof, hammering away. We are very close to having shingles covering the new surface and will be relieved once this major step is complete. Next we'll move on to the windows, and after that we might be able to breathe a little more easily.
Here's what's happened since my last post went up:
1) The roof over the back windows was built. No shingles yet, but the structure is there.

2) The new bump out, which will house the butler pantry, was constructed.

3) As I already stated, the roofing materials have mostly been hammered on.



Our new furry friend is still living with us. It looks as though Ashby has become a permanent resident. He's a bit of a troublemaker, but what can you expect from an energetic kitten? The adult cats seem to have accepted his presence, although without much enthusiasm. I truly don't blame them.
Ashby thinks he's a pro wrestler. He constantly sneaks up on Brown One, Gray One, and Charcoal and throws his front arms around their necks and takes them down. I'm surprised that they allow this given that they're so much bigger than he is. I don't doubt they'd like to teach him a lesson, but for some reason they hold back. But at least they do have their moments where they get along.











 Six of the windows were installed today, and the others will be installed tomorrow. The windows were easier to put in than expected, but it was cold outside.
Six of the windows were installed today, and the others will be installed tomorrow. The windows were easier to put in than expected, but it was cold outside. 







































